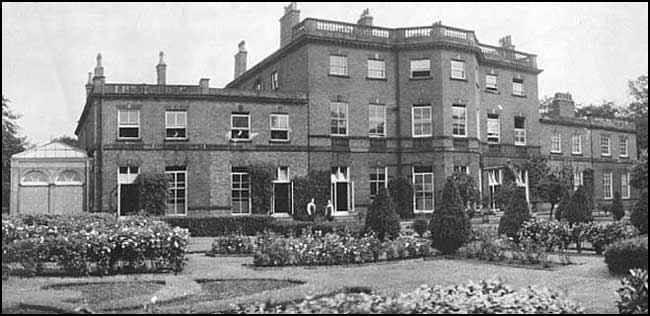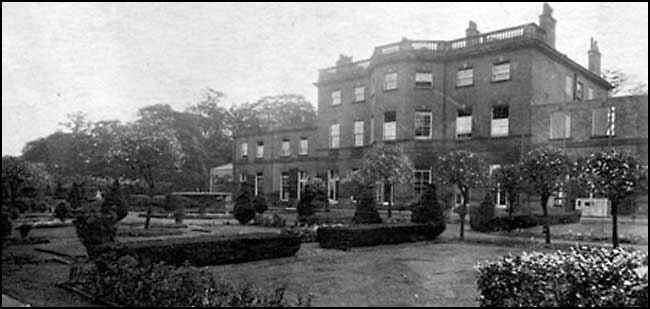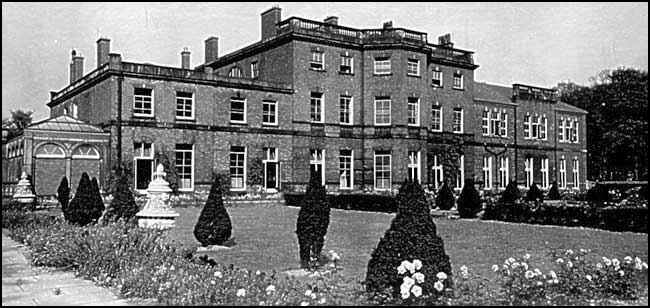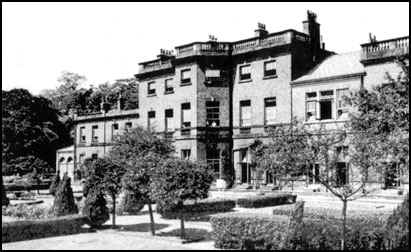 |
An enlargement of this photograph, taken in July1923, is used on the opening page of this web site. It was given to Geoff Copley (Head Boy 1952-53) by his mother who was one of the first pupiIs and was taken after the school moved into Thornes House in 1923. Although it shows the whole of Thornes House, the title is "Thornes House Girls' Secondary School". The boys' and girls' schools were quite separate and the girls occupied most of the premises. As one of the male teachers in 1924 put it "The left wing and the two lower floors of the centre belong to the girls' school, with which we have nothing to do." |
|
The East Wing was reconstructed between 1923-25 to provide the Boys' Entrance, School Hall, Classrooms & Laboratories on the 2nd floor. This shows the early stages when only the exterior walls can be seen. The interior has been gutted and the roof, chimney stack & windows have all been removed. |
 |
|
 |
The finished job ! On the "boys' side" note the new pitched roof & there are now 3 bays instead of two with a pediment & balustrade over the centre bay & new windows. There are 6 instead of 4 on each floor with sliding sashes replacing the classic Georgian 4 x 3 panes in each window.(compare with those in the 1923 photograph). As a result, the East Wing no longer 'matches' the west Wing. |
|
A closer look taken from the east end of the terrace. |
 |